Discover your sim’s dream home with this curated list of Sims 4 house layouts.Find the perfect design for their unique lifestyle!
If you’ve been playing The Sims 4 for a while, the available lots might feel repetitive.
Fortunately, talented creators have shared their Sims 4 house designs, offering exciting new options for players.
We’ve curated a diverse range of house designs. Find the ideal home for every one of your Sim families here.
How to Use Sims 4 House Layouts?
Each creator has meticulously documented the custom content and DLC packs utilized in designing these Sims 4 house blueprints.
If you don’t have all the required game packs, you might be missing some items. Such as:
Furniture, decorations, and essential home components.
Consider this when choosing your next home.
Best Sims 4 House Layouts
Here’s a curated list of top-notch Sims 4 floor plans. They come in diverse sizes, styles, and price ranges to suit your needs.
1. modern Family Home Layout by Summerr Plays
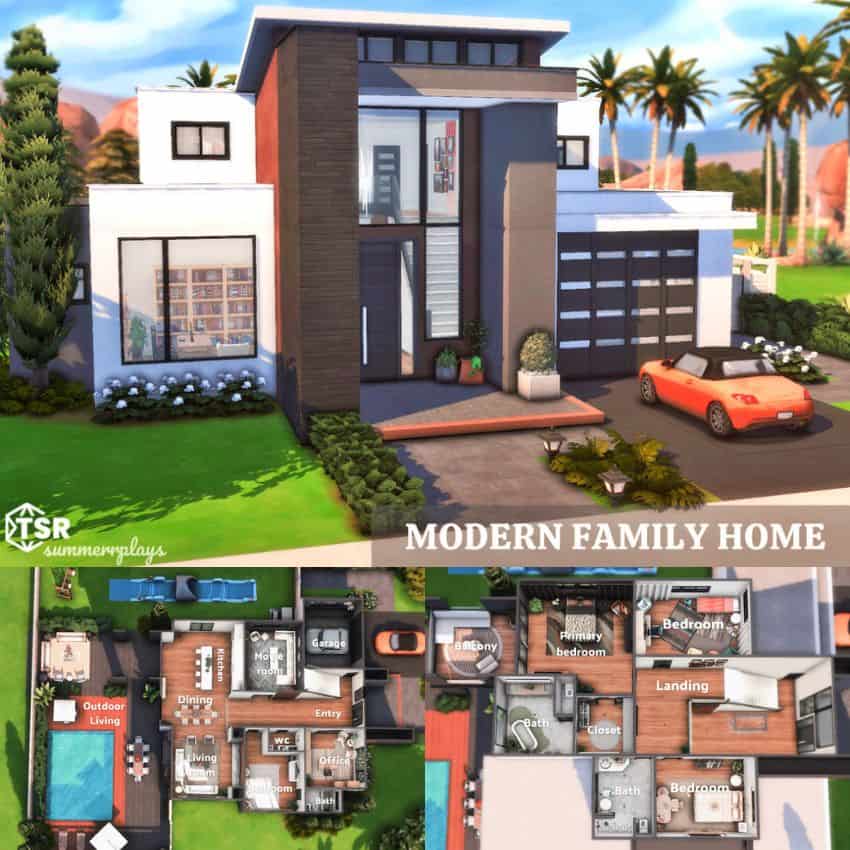
This stunning, contemporary home in Oasis Springs offers ample space for your growing Sims family.
This two-story residence boasts 4 bedrooms and 4 bathrooms, providing ample space for your entire family’s needs.
The master bedroom boasts a charming covered patio. it offers views of the backyard and sparkling swimming pool.
Minimum lot dimensions: 40 feet by 30 feet.
2. Sims 4 Family Home Layout by Moniamay72
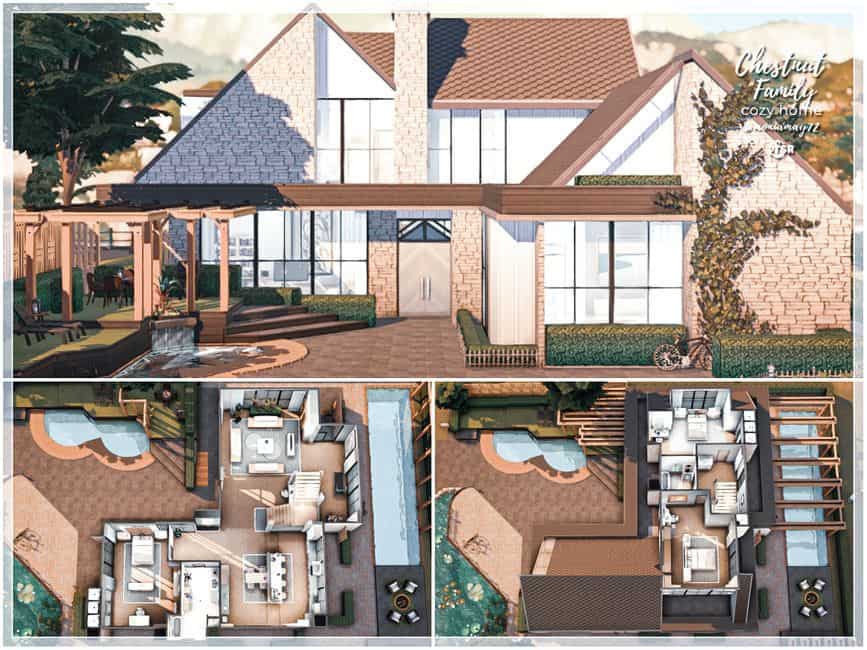
This stunning two-story house is perfect for a Sim family of six. Enjoy the open-concept design of the main living spaces on the first floor.
The main floor also features a bedroom and a bathroom. Upstairs, you’ll find two more bedrooms and another bathroom.
The outdoor pools and ponds are stunning, matching the beauty of the interior spaces.
Minimum lot dimensions: 40 feet by 30 feet.
3. Cottage House Layout by Lhonna
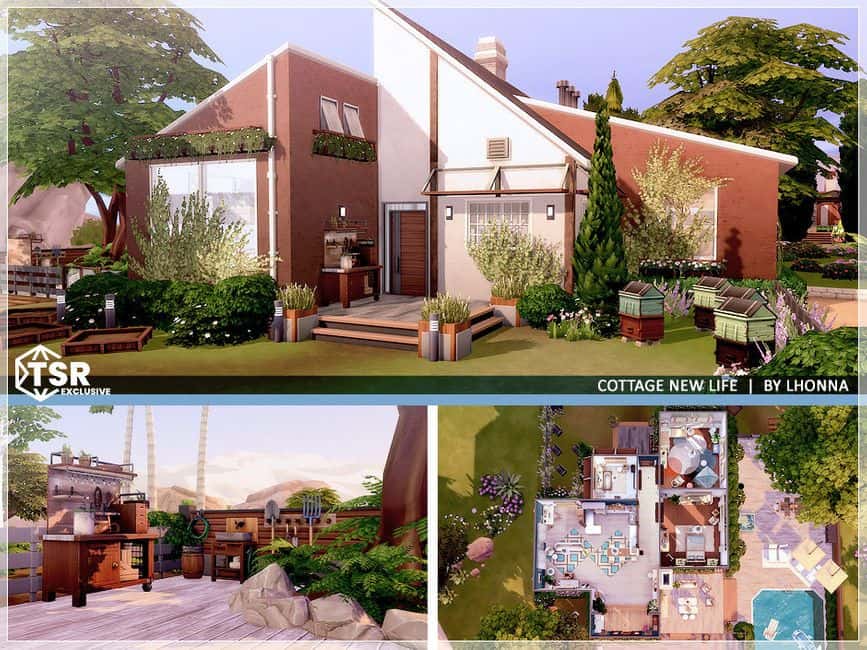
Looking for Sims 4 house plans perfect for cottage living? This layout is designed specifically for a charming countryside setting.
The building’s outside boasts unique design elements,while the inside prioritizes contemporary convenience.
This property features two beds and a single bath. enjoy generously sized rooms and expansive outdoor patios.
minimum lot dimensions: 40 feet by 30 feet.
4. Luxurious Sims 4 Floor Plan by Danuta720
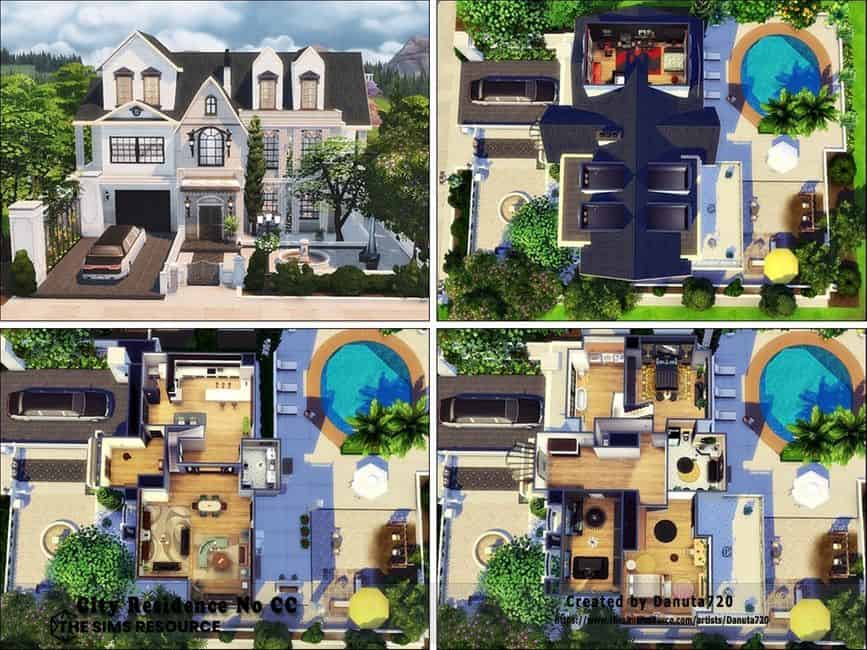
Consider this opulent, two-story residence if you have a sizable family and budget is not a constraint.
It features three bedrooms and includes three bathrooms.
The house boasts a generous layout and stylish decor that you’ll adore.
To truly thrive in the Sims world, a home like this is essential, metaphorically speaking.
Minimum lot dimensions: 40 feet by 30 feet.
5. Potters Cottage Layout by ProbNutt
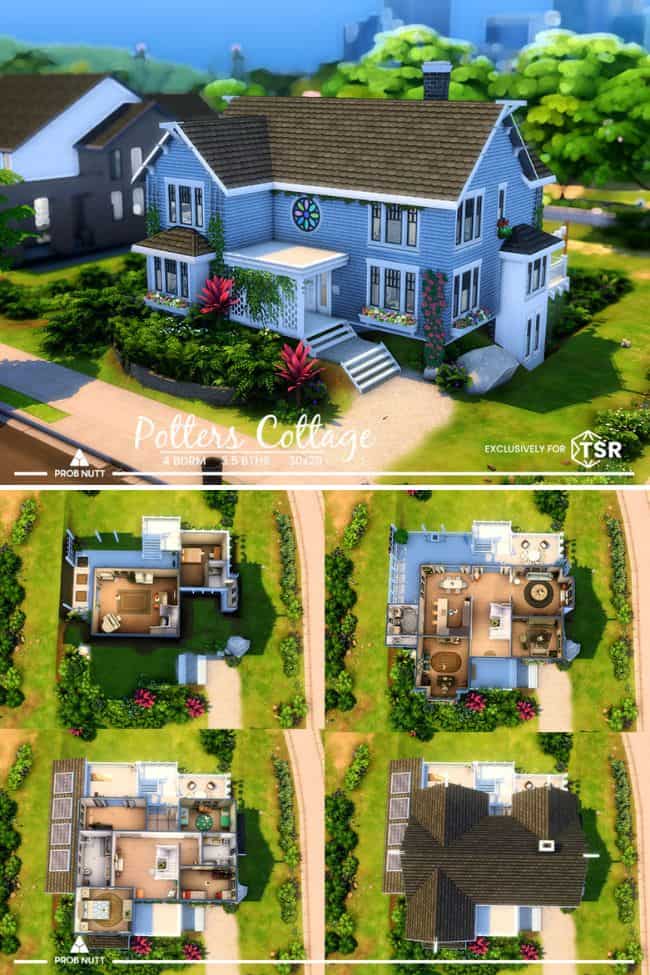
potter’s Cottage is a delightful, spacious home perfect for your Sims family. It features four bedrooms and four bathrooms.
This home features two floors plus a basement. The basement includes a family area, a bedroom, and a bathroom.
This Sims 4 house boasts a thoughtful design, evident in its landscaping, siding, and tinted-glass windows.
Its wealth of intricate details truly sets it apart.
Minimum lot dimensions: 30 feet by 20 feet
6. Starter Home Floor Plan by SIMSBYLINEA
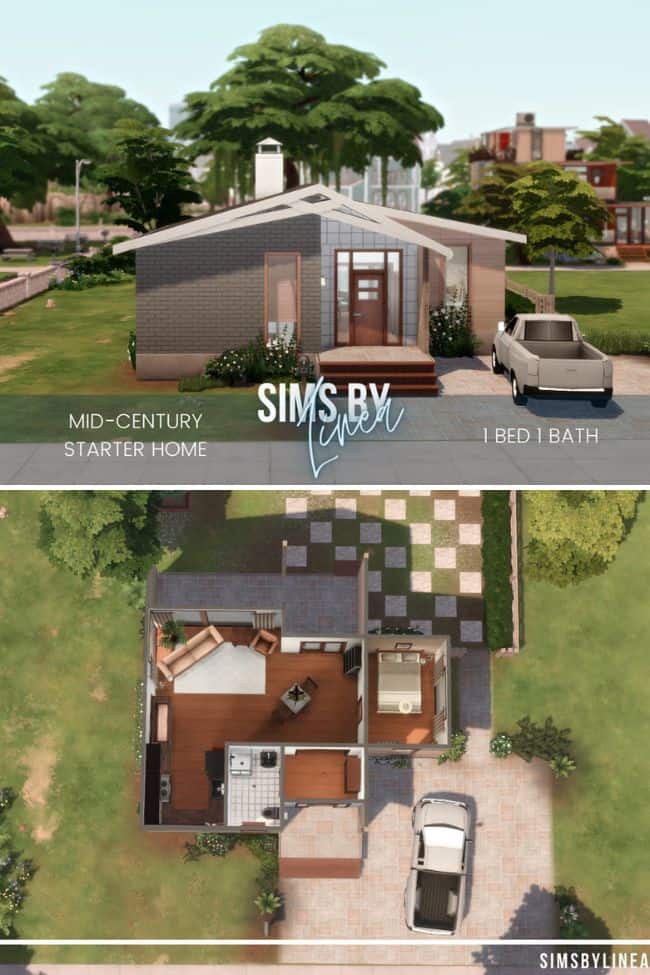
Embarking on a fresh Sims adventure?
Simoleons are tight at the start. Building small is smart. These Sims 4 house layouts are perfect for that.
This one-bedroom, one-bathroom apartment is ideal for a single professional.Its minimalist decor offers a clean and uncluttered living space.
Minimum lot dimensions: 30 feet by 20 feet.
7. Barbra Sims 4 House Layout by Savannah987
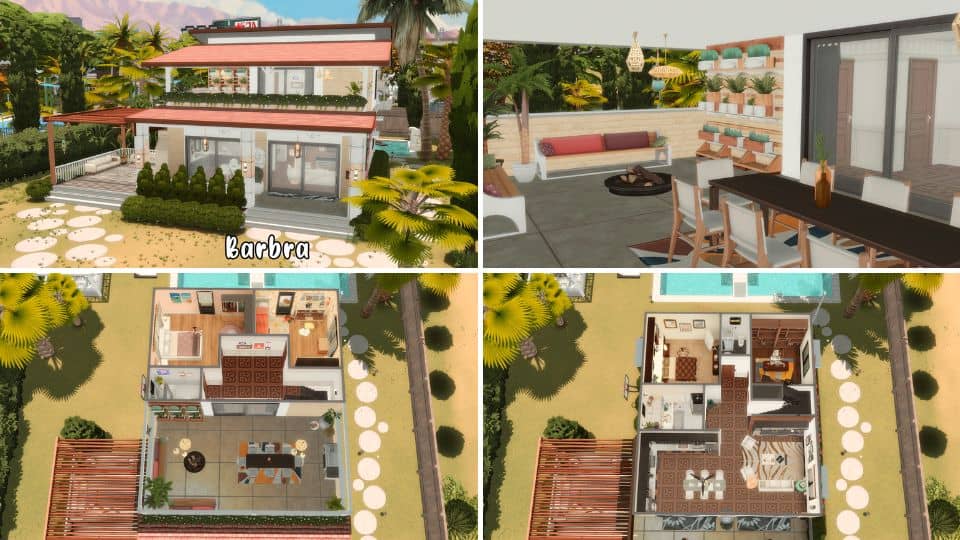
This house, featuring three bedrooms and three bathrooms, is perfectly designed for warm climates such as Oasis Springs.
The ground level features a bedroom, a study, and two restrooms.
Upstairs, you’ll find two additional bedrooms and a shared bathroom.
The top floor also features a comfortable outdoor dining space.
The patio at ground level appears incredibly inviting and peaceful beneath the bamboo pergola.
Minimum lot dimensions: 40 feet by 30 feet.
8. Americana Sims 4 Floorplan by simZmora
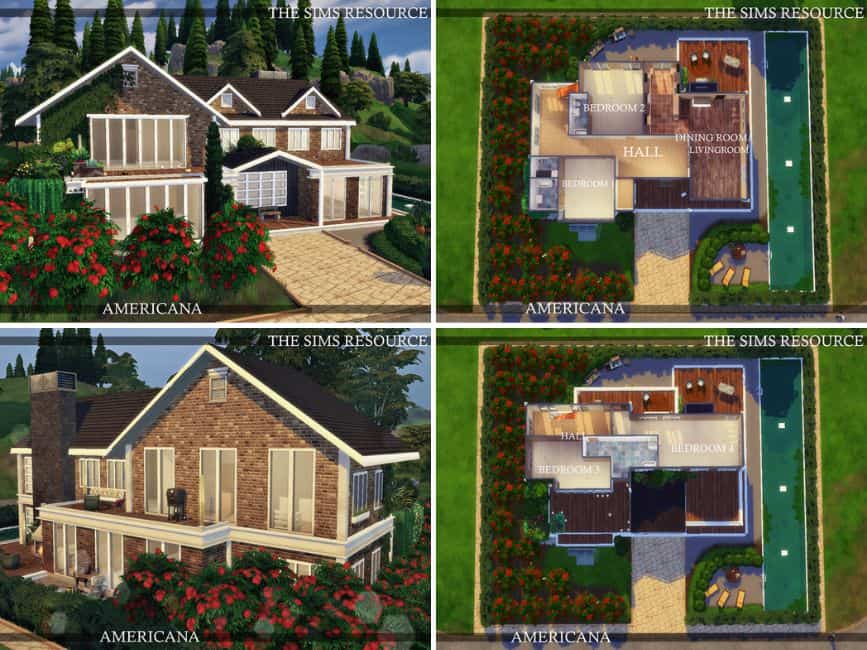
This house plan embodies the American dream, envisioned by its creator.
This home features four large bedrooms and three bathrooms.
Each level features its own private patio. A large swimming pool sits beside the home.
I believe the trees embracing the house’s side are what truly make it charming.
This house is partly furnished, giving you freedom to personalize it.
Minimum lot dimensions: 40 feet by 30 feet.
9. Florist’s Bungalow Blueprint by lhonna
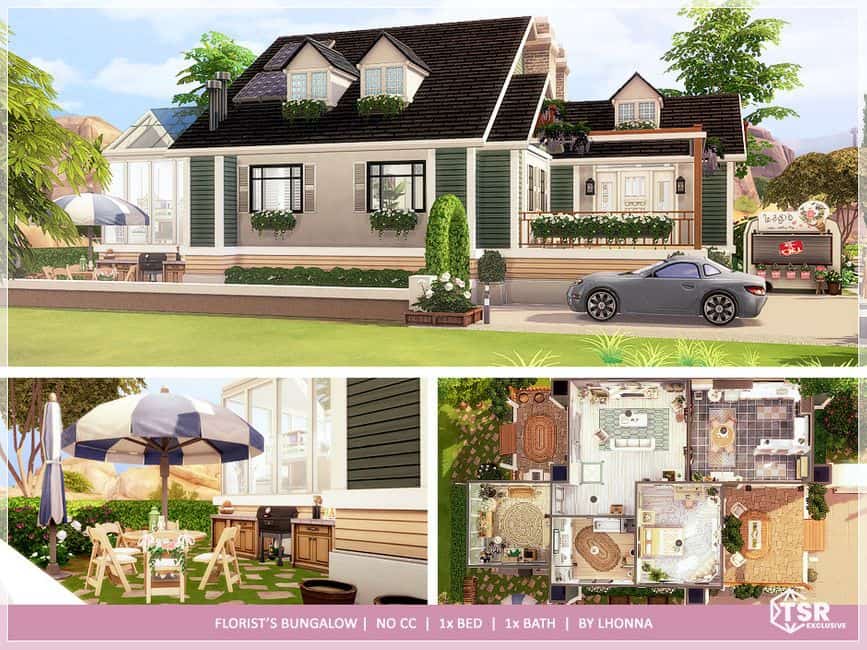
This residence is perfect for those seeking a suburban or rural lifestyle.
Its blend of modern and rustic aesthetics allows it to seamlessly integrate into diverse neighborhood settings.
This delightful one-bedroom apartment with a bath is perfect for newlyweds or senior Sims.
Minimum lot dimensions: 30 feet by 20 feet.
10. Desert House layout by Summerr Plays
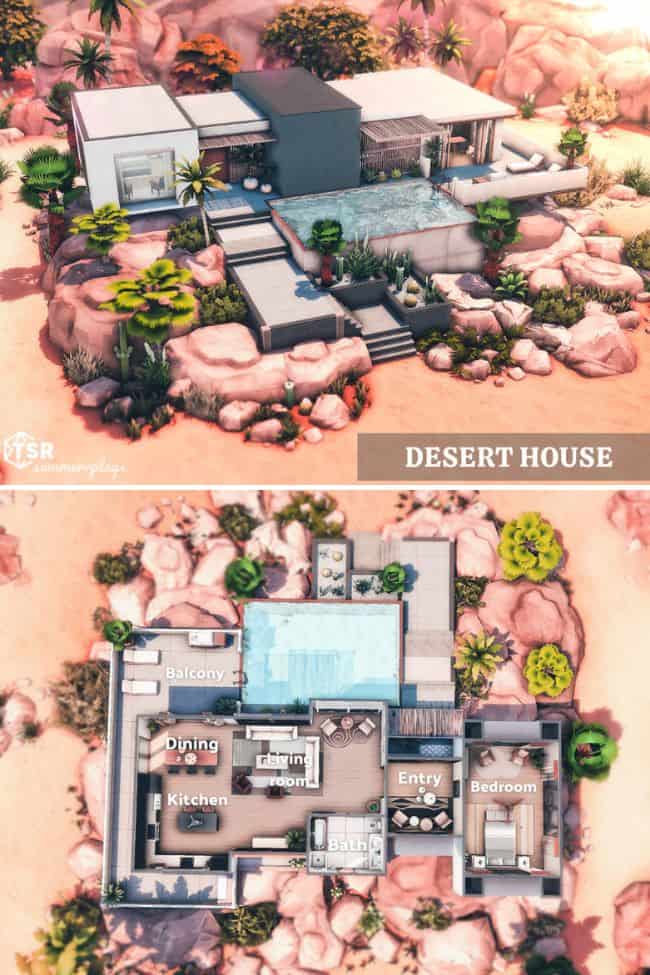
Searching for sleek, modern, and contemporary Sims 4 house designs?
Transform the desert into your elegant and stylish haven with this floor plan.
This apartment, featuring one bedroom and one bathroom, is perfect for a Sim couple.
The expansive open-plan living area is stunning, as are the outdoor pool and patio.
This design is also perfect as a stunning beach house .
Minimum lot dimensions: 40 feet by 30 feet
11. Modern Sims 4 House Layout by Moniamay72
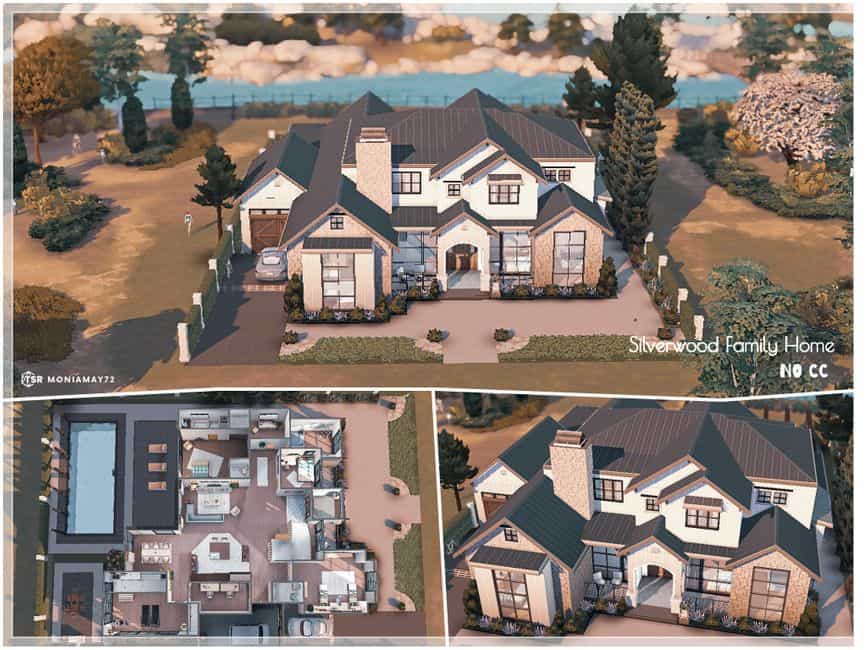
Need a spacious home for your expanding Sim family? This two-story house could be the perfect fit.
This spacious,contemporary home boasts four bedrooms and four bathrooms,easily accommodating a family of seven.
Your new neighbors will envy the generous room sizes and contemporary interior design.
Minimum lot dimensions: 40 feet by 30 feet.
12. Willow Rebuilt floor Plan by Dear Llama
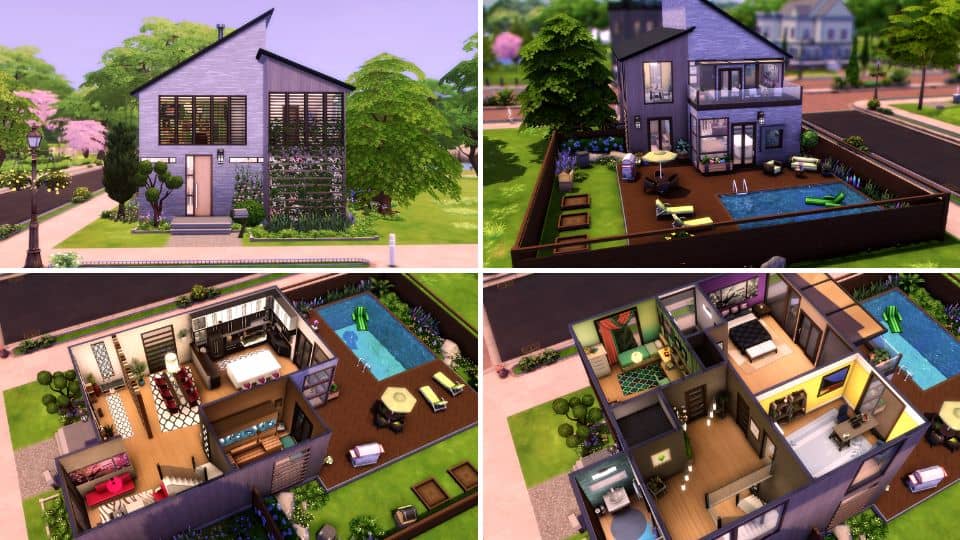
This charming house is perfect for a family with one child.
This sims 4 house features a layout with two bedrooms and a single bathroom.
need more space? Transform the second-floor office into a comfortable third bedroom for your growing family.
Its angled roof and shuttered windows create a truly captivating first impression.
Minimum lot dimensions: 30 feet by 20 feet.
13. Traditional Sims 4 House Layout by Savannah987
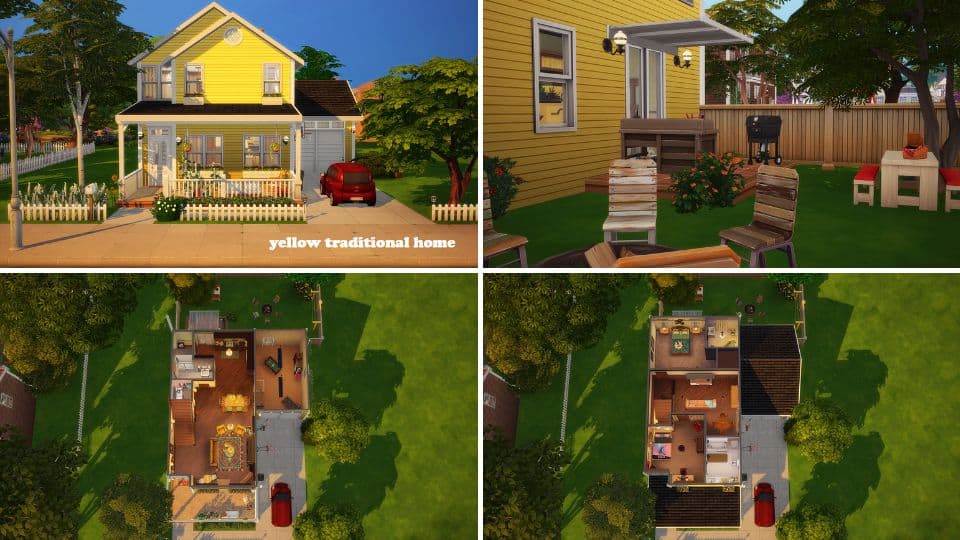
Looking for sims 4 house designs that evoke a classic, familiar aesthetic?
This charming yellow home features two bedrooms and three bathrooms.
The interior design evokes a vintage atmosphere, reminiscent of the 1970s.
Each floor features a comfortable living room. The former garage has been transformed into a fun game room.
Minimum lot dimensions: 30 feet by 20 feet.
14. Calm Family Home Layout by SIMSBYLINEA
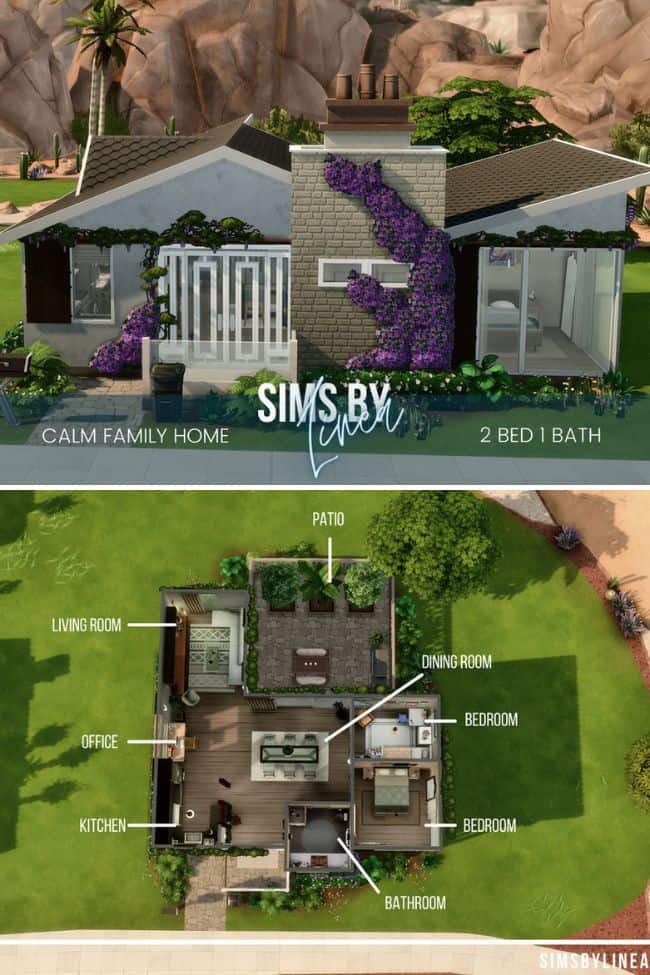
This charming, updated two-bedroom house, complete with a single bathroom, offers a welcoming and comfortable living space thanks to its delightful, warm color palette.
The stone patio outside is truly stunning, enhanced by the lush greenery around it.
This home is ideal for a young family or someone buying their first property.
Minimum lot dimensions: 20 feet by 15 feet.
15. Mediterranean Villa Blueprint by Summerr Plays
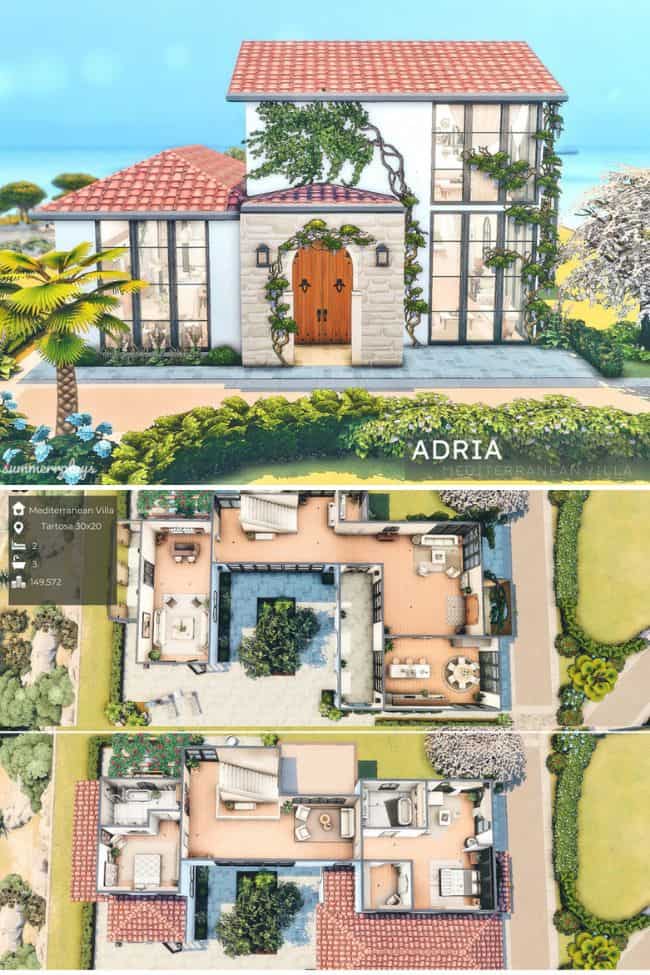
Experience the allure of the Mediterranean in this delightful, two-story residence.
This stunning U-shaped home features two bedrooms, two bathrooms, and multiple comfortable living spaces.
this house exudes charm with its white facade,clay-tiled roof,and verdant climbing plants.
Minimum lot dimensions: 30 feet by 20 feet.
16. Over The Brook House Layout by Danuta720
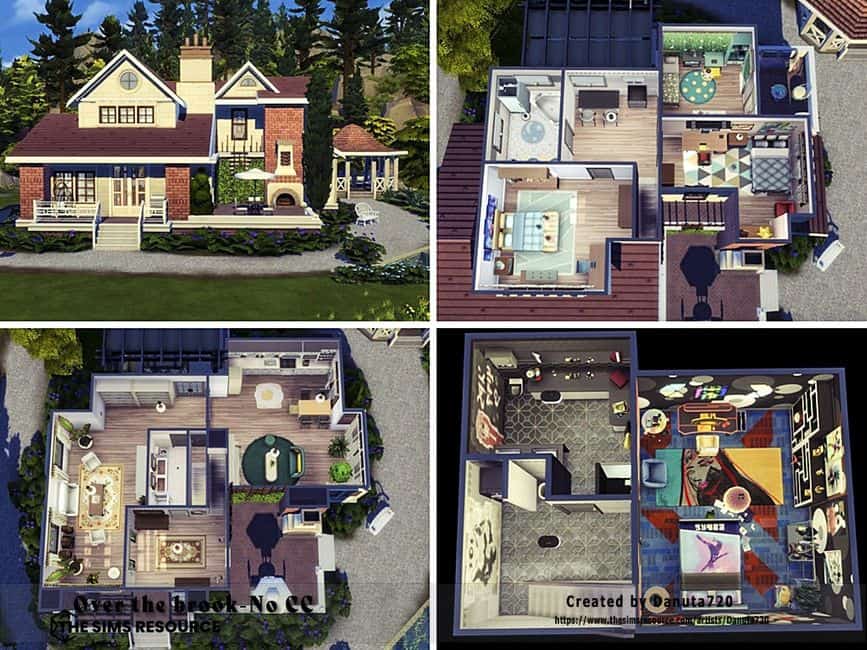
Looking for a Sims 4 house design perfect for a family of five?
This home features three distinct stories.
This home features three levels: the main floor, the second floor, and the basement.
This home’s layout includes four bedrooms and three bathrooms, as shown in the floor plans.
The basement features a bedroom and bathroom. It’s designed with a teenage Sim in mind.
The rest of the house is stunning and stylish.The kitchen features a hint of Victorian design.
Minimum lot dimensions: 30 feet by 30 feet.
17. Tuesday Sims 4 Floorplan by simZmora
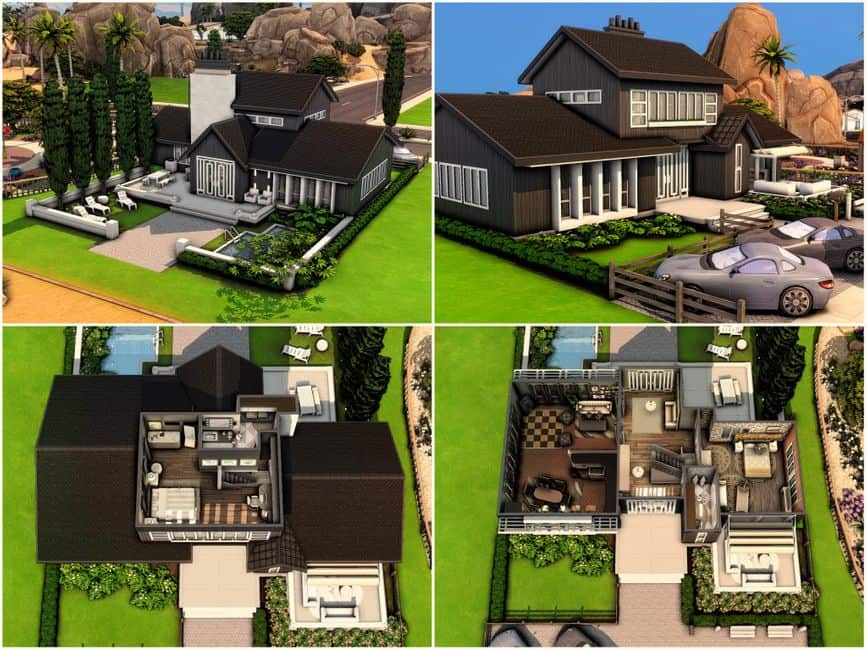
If you appreciate deep, rich hues, this house is perfect for you.
the house boasts a fashionable, dark brown exterior. This makes the crisp white trim around the windows and doors really stand out.
Inside, you’ll find a palette of gray-painted walls, complemented by dark tiling and carefully chosen furnishings.
this unit features two bedrooms and two bathrooms. It’s perfect for a small family or anyone sharing a living space.
Minimum lot dimensions: 30 feet by 20 feet.
18. Simple Modern Farmhouse by Savannah987
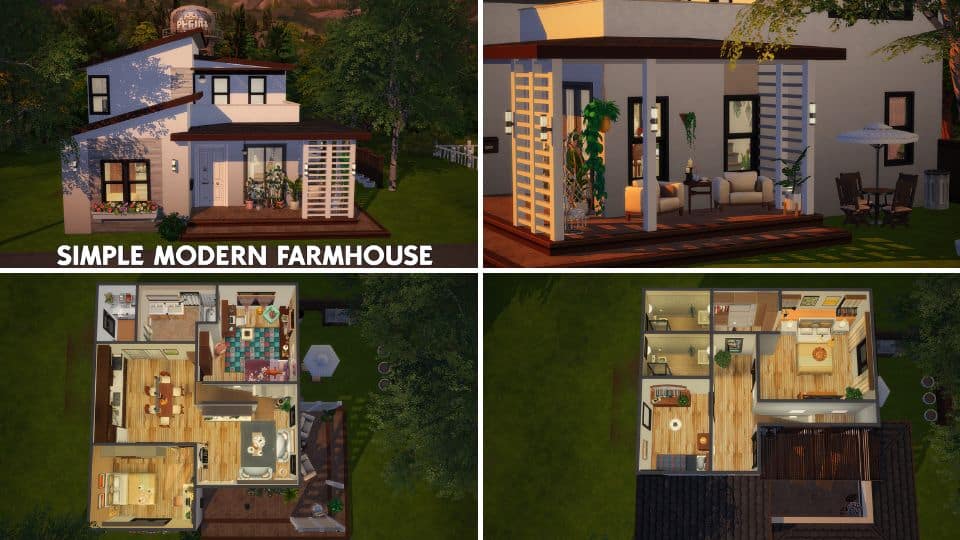
Looking for Sims 4 farmhouse inspiration? This house layout is perfect for your modern, country-living Sim!
This home features four bedrooms and three bathrooms, all distributed across two spacious levels.
The decor blends modern elements with a hint of rustic charm.
originally designed for a rural setting, this house would look great in many locations.
Minimum lot dimensions: 20 feet by 15 feet.
19. Contemporary Lodge Blueprint by SIMSBYLINEA
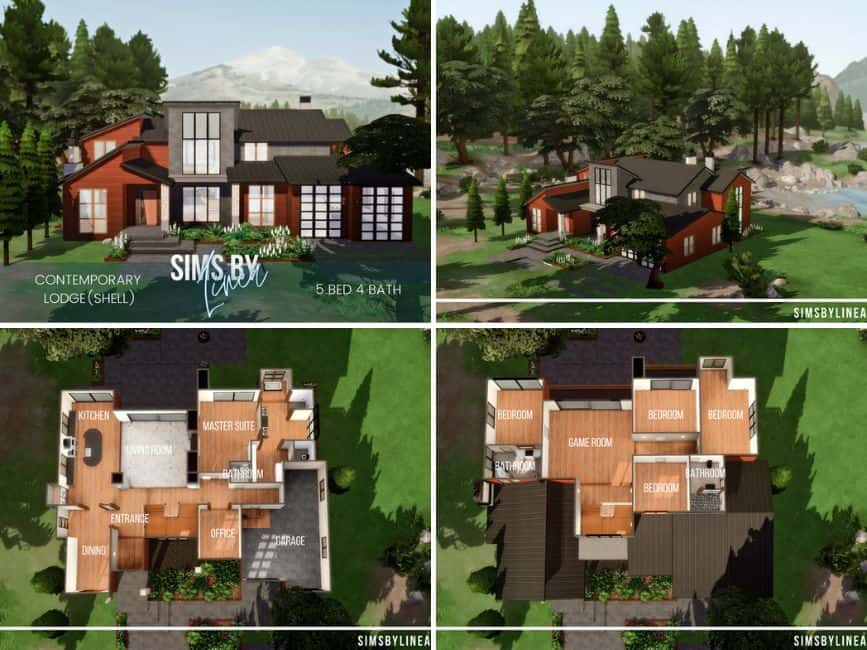
Planning a getaway to a secluded spot? Perhaps like Granite Falls from The Sims 4: Outdoor Retreat?
Consider this stunning, expansive lodge-style home. Its design is truly remarkable.
This spacious home, featuring five bedrooms and three bathrooms, is perfect for a big Sim family.
If you enjoy decorating, this home is perfect! It’s unfurnished, allowing you to design it exactly as you wish.
Minimum lot dimensions: 40 feet by 30 feet.
20. Cottagecore House Layout by Lhonna
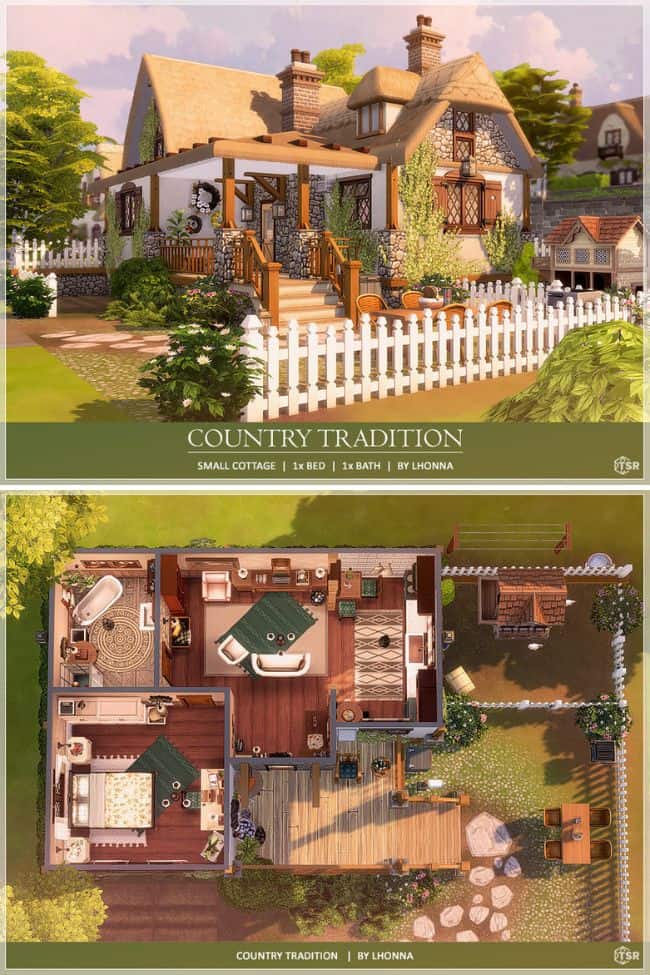
This house boasts a roof that mimics traditional thatch and diamond-shaped window panes, reminiscent of classic European architecture.
This charming house offers a cozy one-bedroom,one-bathroom layout with a rustic interior.
This charming cottage, built with wood and stone, is perfect for anyone who adores the cottagecore aesthetic.
Minimum lot dimensions: 20 feet by 15 feet.
21. Starter House Plan by Summerr Plays
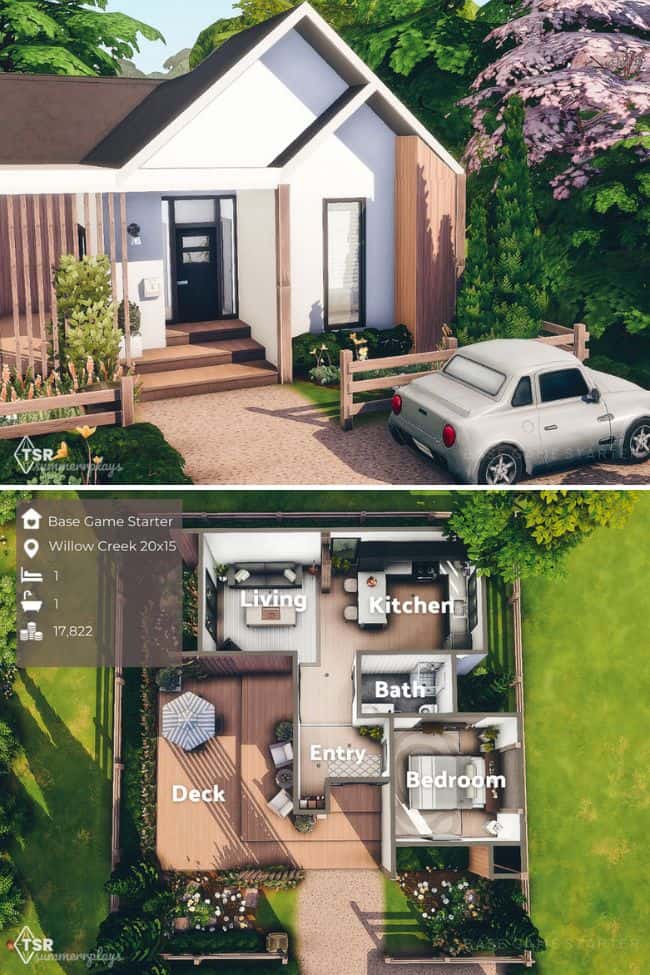
If you’re seeking sims 4 house designs and don’t own many expansion packs, this house is perfect.
This compact, entry-level house uses only the original Sims 4 game content.
This home features a single bedroom and bathroom. The interior boasts stylish and tasteful decor.
This Sims 4 house is ideal for both beginners and experienced players, even without any DLC packs.
Minimum lot dimensions: 20 feet by 15 feet.
22. Summer Tartosa Starter by Moniamay72
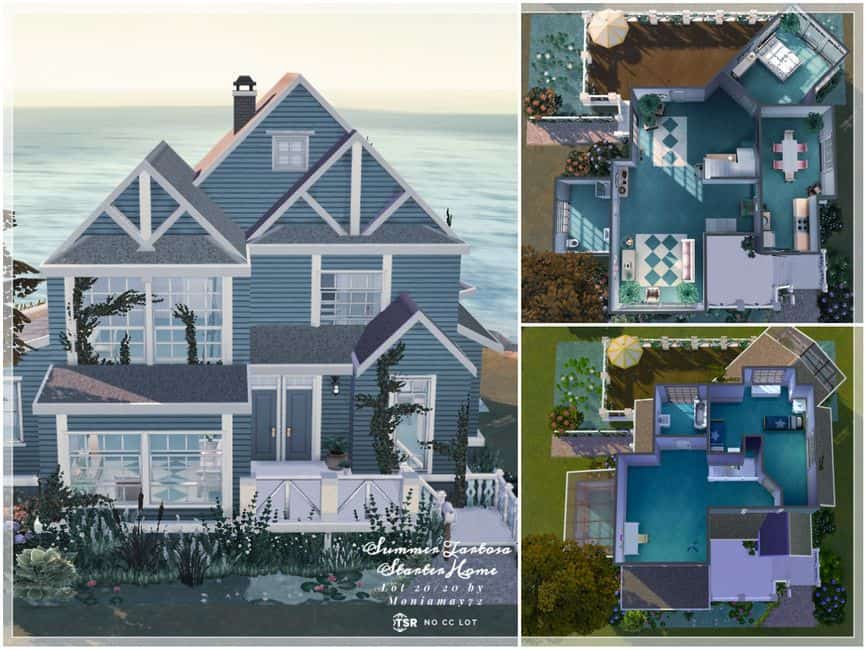
This charming two-story cottage boasts large windows and is perfect for a family of four. It features two bedrooms and two bathrooms.
The property boasts spacious living areas on both levels.
Need an extra bedroom? Transforming your upstairs family room is a simple solution.
Besides game packs, only two things are needed to use this Sims 4 house layout:
You are responsible for providing your own furnishings. A fondness for the color blue is essential.
Minimum lot dimensions: 20 feet by 20 feet.
23.Rustic Family Home Layout by Charly Pancakes
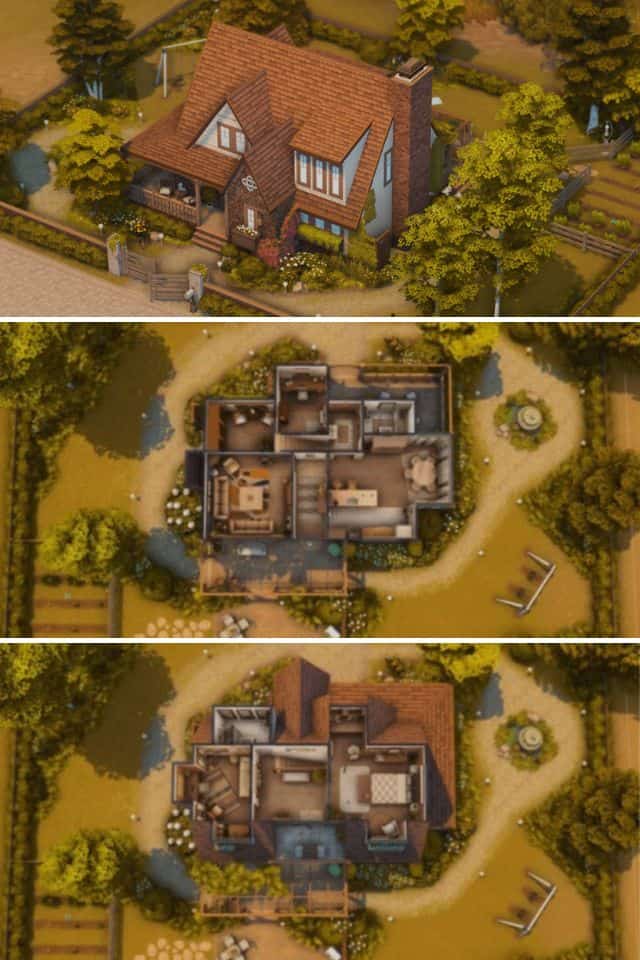
This charming rustic home was originally designed for the Windenburg world in The Sims 4: Get Together.
These Sims 4 house layouts are fantastic because they’re universally adaptable.
This charming country house is perfect for a family in The Sims 4: Cottage Living.
This space features two comfortable beds and two well-appointed bathrooms.
each space within this home boasts a charming, country-inspired design.
It’s great that you have the option to choose between a furnished or unfurnished space.
Minimum lot dimensions: 40 feet by 30 feet.
24. Victorian Cottage Floorplan by Miss Ruby Bird
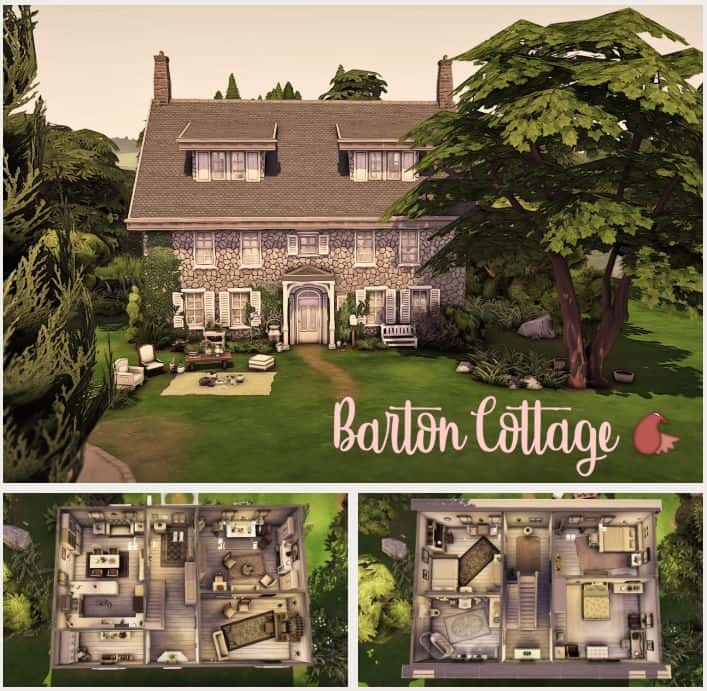
This charming cottage draws inspiration from the classic 1995 film, Sense and Sensibility.
This home features traditional, enclosed rooms, unlike modern open-concept layouts. It evokes a classic, old-fashioned feel.
Upstairs, you’ll find three bedrooms and a single bathroom.
For fans of historically-inspired homes, this design is a must-see.
minimum lot dimensions: 30 feet by 20 feet.
25. Mediterranean Home Layout by ProbNutt
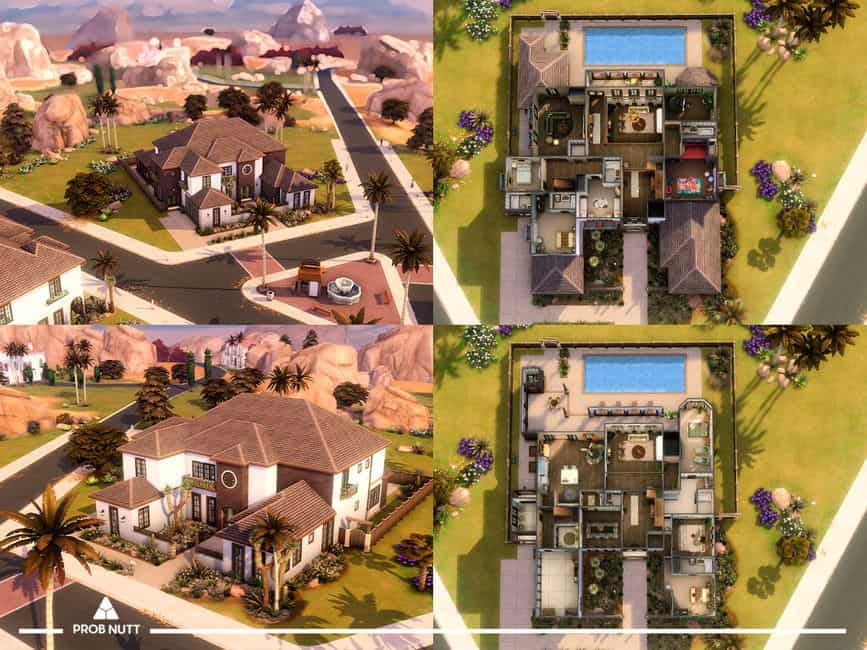
This Sims 4 house boasts a generous two-story layout. Its design is both elegant and incorporates subtle Mediterranean influences.
The house features four bedrooms, and each includes a private bathroom.
This contemporary mansion is the perfect home for any Sim family, assuming they have the funds!
Minimum lot dimensions: 40 feet by 30 feet.
26. Howling Hut House Layout by simZmora
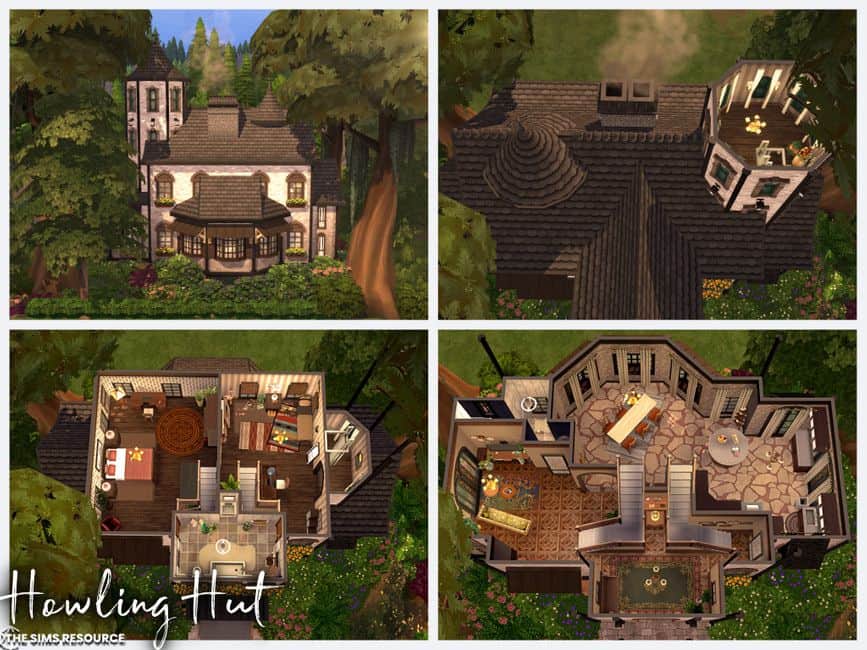
This Sims 4 house design blends Victorian charm with contemporary elements.
This home offers two bedrooms and two bathrooms, along with remarkable features that set it apart.
Two primary staircases provide access to the upper-level bedroom and a tower chamber.
A ladder on the second floor provides access to the charming tower room.
This Sims 4 house design is perfect if you play with occult Sims like witches or werewolves.
Minimum lot dimensions: 30 feet by 20 feet.
27. Family House for Sims 4 by Savannah987
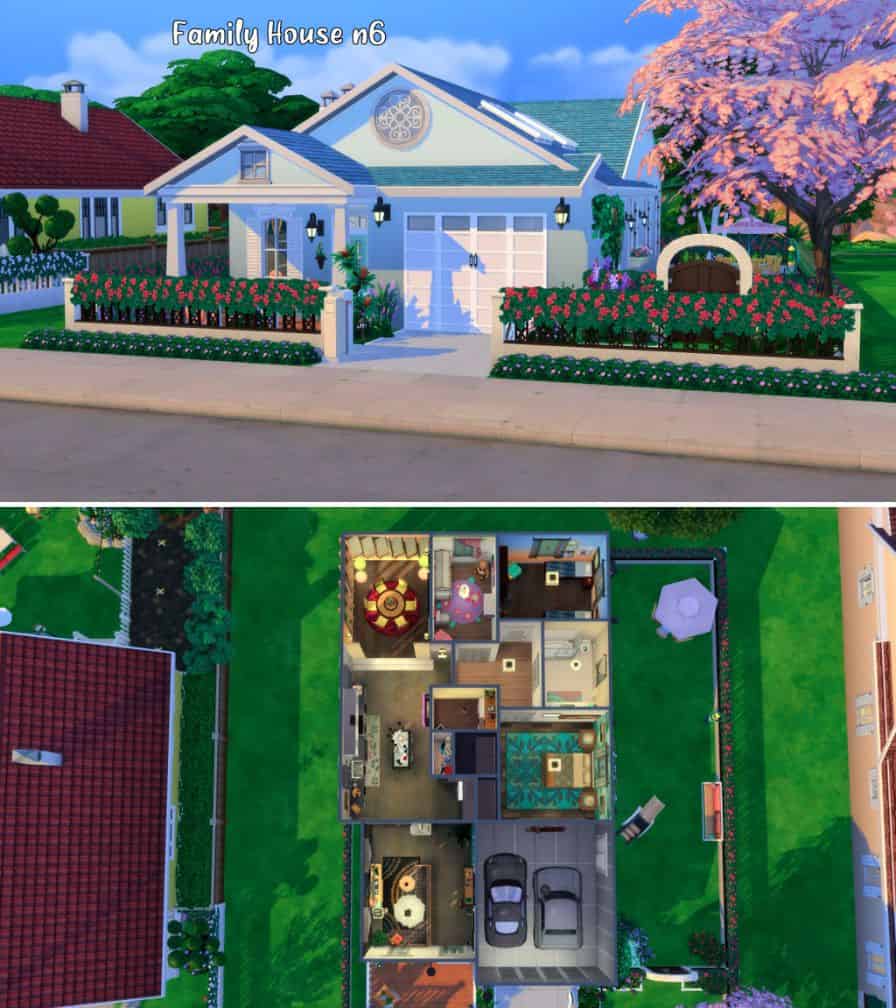
Looking for a charming and uncomplicated home for your Sims?
This charming, compact bungalow offers three bedrooms and one bathroom. It’s perfectly sized for your typical Sim family’s needs.
Minimum lot dimensions: 30 feet by 20 feet.
28. Coral Bungalow Blue Print by Moniamay72
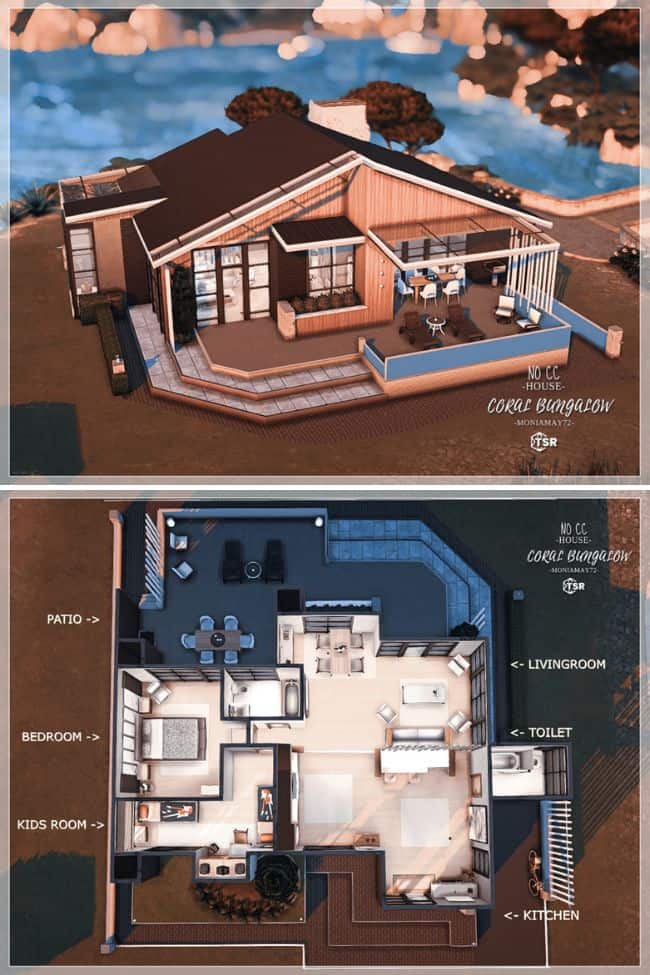
Imagine your family of four sims thriving in a home just like this one.
This home features two bedrooms and two bathrooms,all on a single level.
This Sims 4 house boasts a layout so inviting, guests will feel right at home and never want to depart.
The entire experience is flawless, from the chic, light-toned modern decor to the inviting outdoor patio.
Minimum lot dimensions: 20 feet by 20 feet.
29. Base Game House Layout by Charly Pancakes
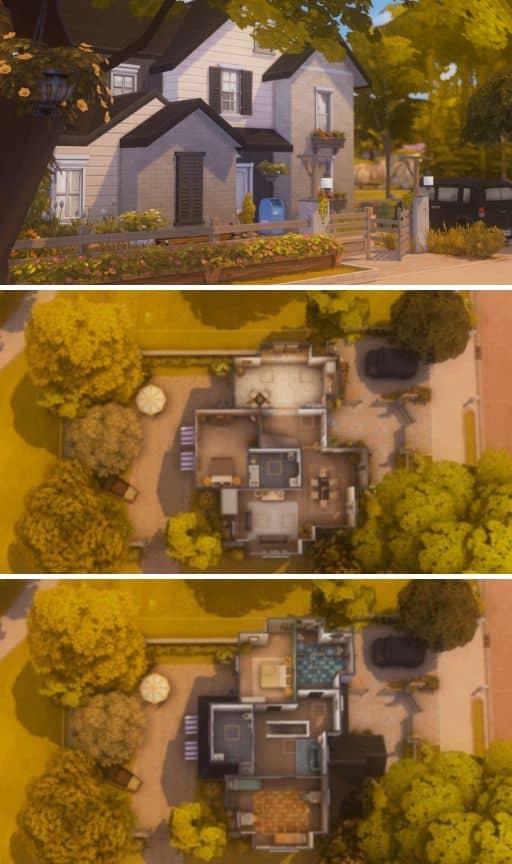
Looking for more Sims 4 floor plans that work perfectly with just the base game? This is exactly what you need.
This beautiful, move-in ready home features four bedrooms and two bathrooms, comfortably accommodating a family of up to eight.
It can be provided furnished, or you can opt for an unfurnished space.
Starting a new game? Choose the unfurnished house, especially if you’re not planning a large family.
Without it, you’ll be short on cash. Expect expenses around §28,000.
Minimum lot dimensions: 30 feet by 20 feet.
30.Modern-Style Blueprint by Summerr Plays
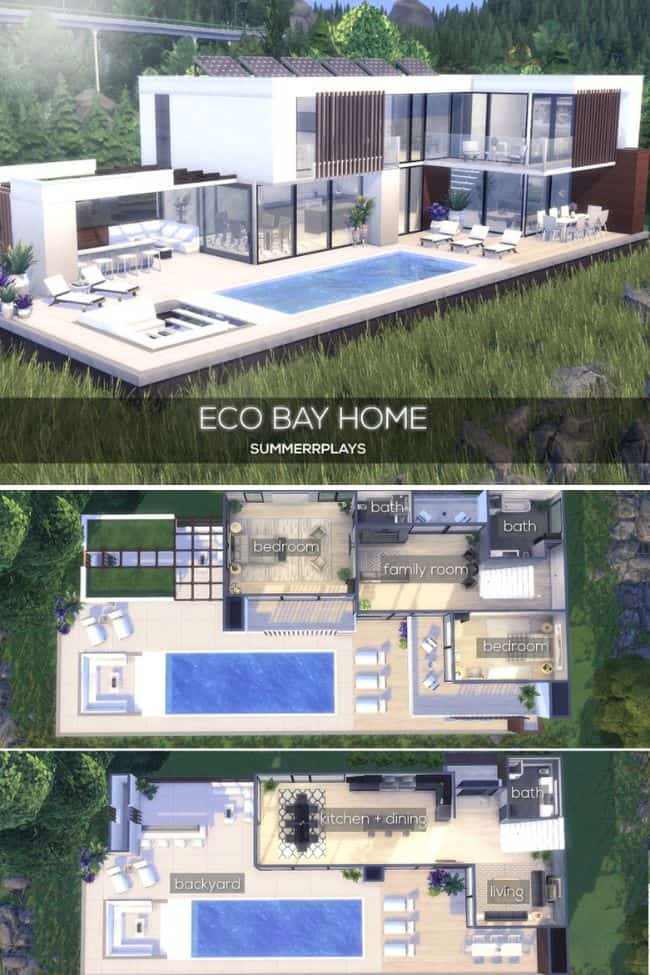
Are you searching for Sims 4 house designs that showcase luxury and modern style?
This opulent two-story home boasts 2 bedrooms and 3 bathrooms, exuding the elegance often associated with celebrity residences.
This home boasts chic details and embellishments, creating a glamorous and welcoming atmosphere both inside and out.
Minimum lot dimensions: 40 feet by 40 feet.
31. Scandi Sims 4 Cabin Floorplan by SIMSBYLINEA
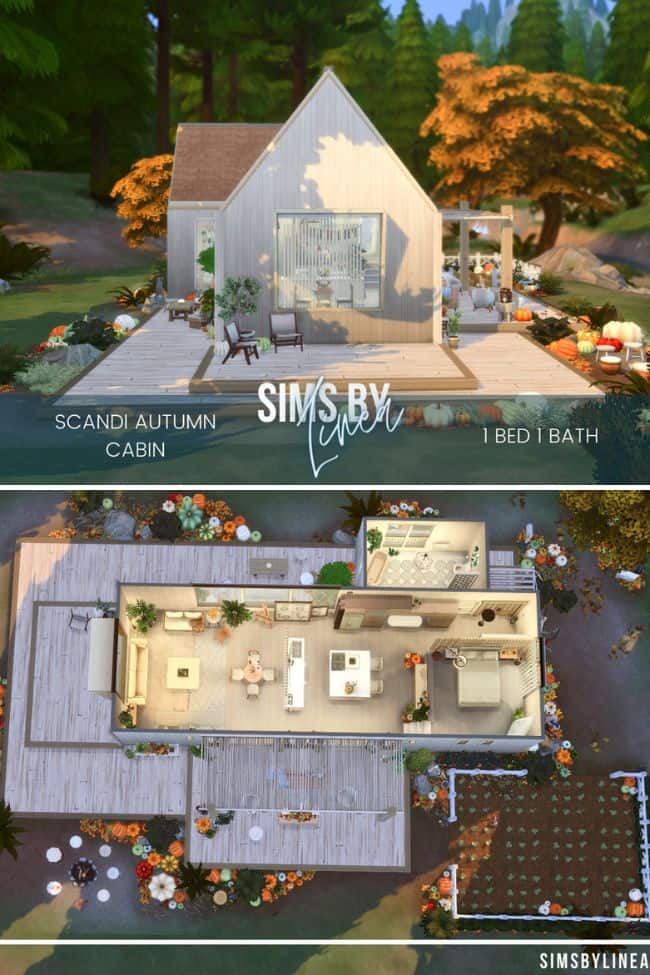
this charming small cabin is perfect for The Sims 4: Outdoor Retreat. It’s also great for any secluded location.
This cozy home features one bedroom and one bathroom. Its design blends Scandinavian simplicity with modern flair.
Shining, light colors enhance the home’s appeal, both inside and out, creating a cheerful atmosphere.
This charming home offers a cozy outdoor lifestyle, perfect for any Sim couple.
Minimum lot dimensions: 40 feet by 40 feet.
32. Willow House Floorplan by Gredsuke
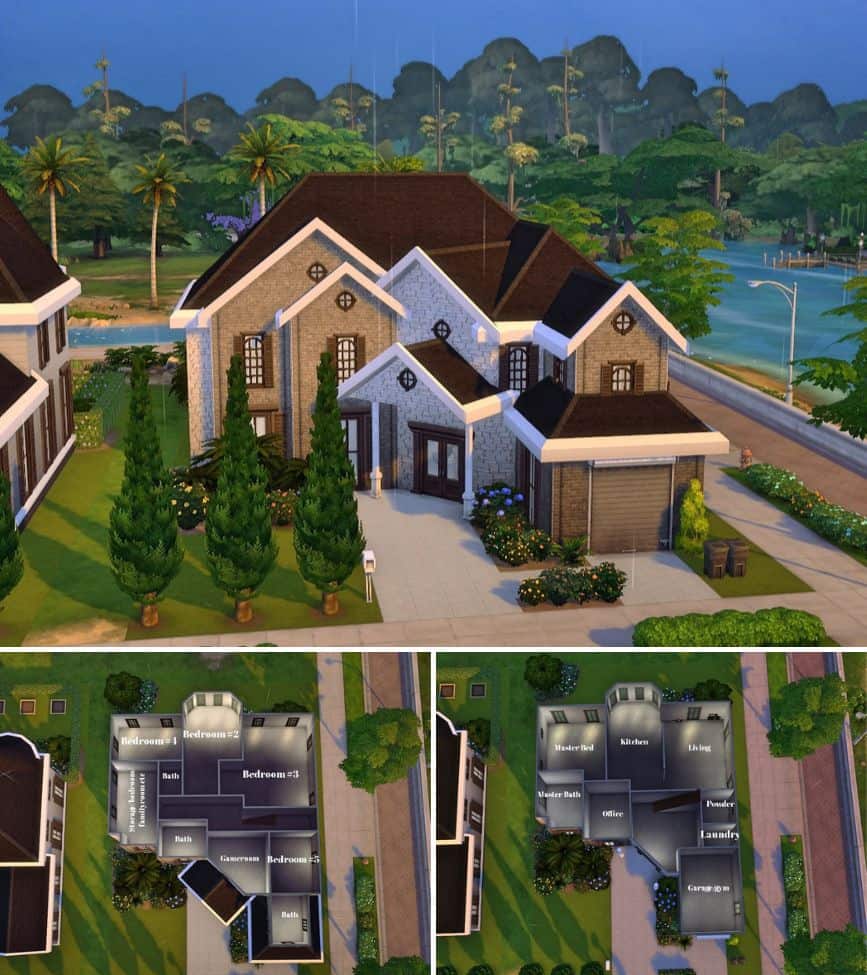
Larger families frequently enough require larger homes.
Is your Sim family expanding and financially comfortable? This spacious suburban home could be the perfect upgrade for them.
This Sims 4 floor plan showcases a contemporary, unfurnished mansion. It features a minimum of five bedrooms and five bathrooms.
The versatility of this space allows for numerous room configurations and uses.
Minimum lot dimensions: 30 feet by 20 feet.
33. Forest Cottage Lot Layout by Moniamay72
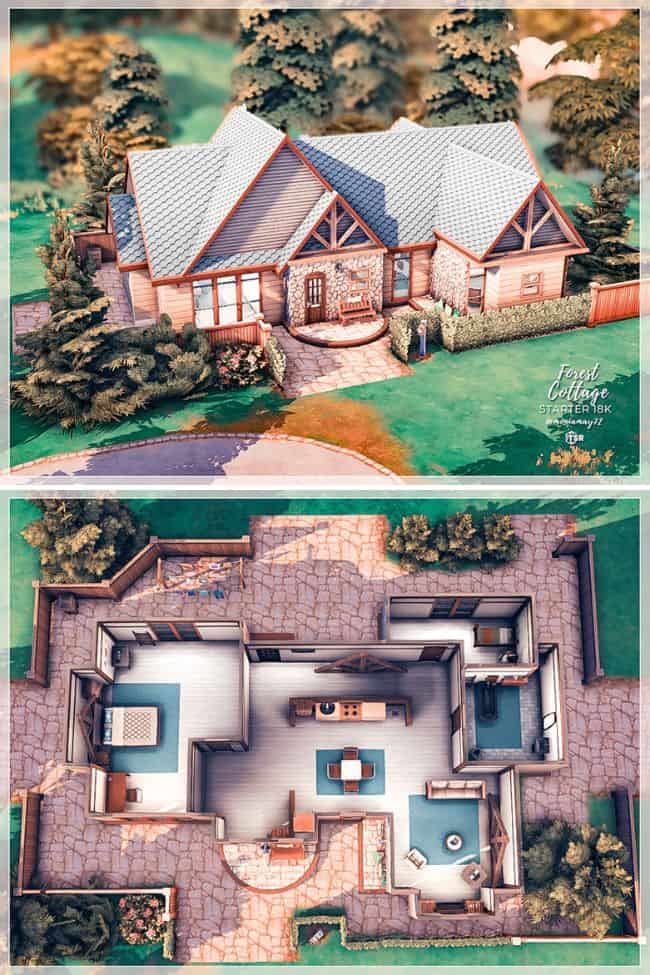
This retreat blends elegant design with a rustic feel, perfect for outdoor living.
This is a compact, one-story house. It features a single bedroom and a bathroom.
The building boasts a stunningly crafted exterior.
This home transcends the traditional log cabin, evident in everything from its stone-paved perimeter to its stunning roof.
Minimum lot dimensions: 40 feet by 40 feet.
34. Henford Farmhouse Layout by Harrie
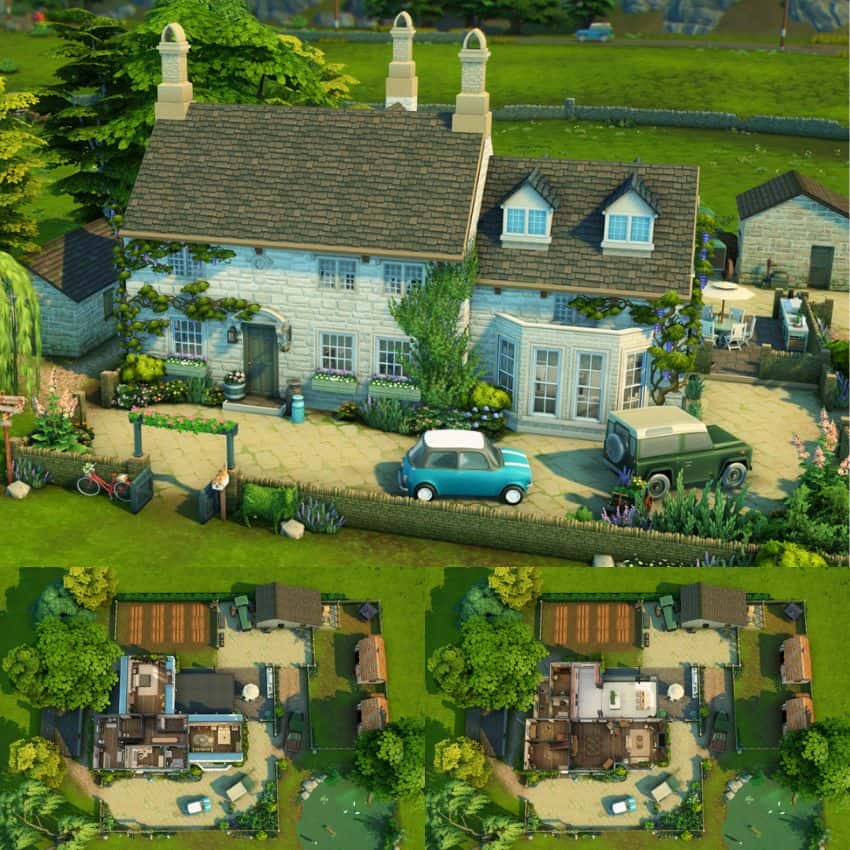
This gorgeous farmhouse estate is truly one of my top picks for Sims 4 house designs.
This farmhouse features 3 bedrooms and 3 bathrooms. It’s perfectly suited for a large family.
The house boasts stunning stonework outside, while inside, it feels inviting and comfortable.
The charming landscape, serene pond, and cozy animal shelters enhance its appeal.
Minimum lot dimensions: 50 feet by 40 feet.
35. Santorini-inspired House Blueprints by Savannah987
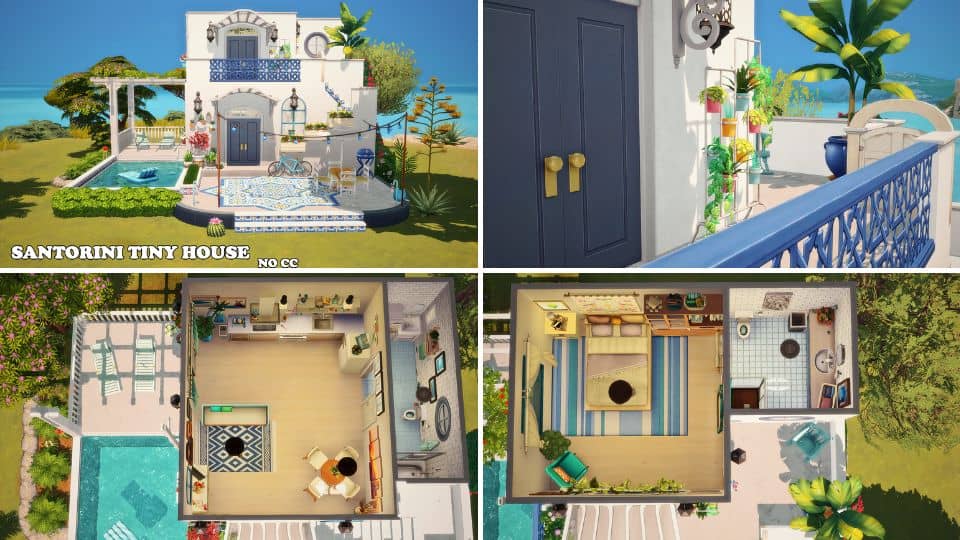
Everyone loves the iconic white and blue Greek houses, right?
Imagine your Sims family living in a charming Mediterranean-style home! This Sims 4 house layout lets you make that dream a reality.
This property features one bedroom and two bathrooms, but has minimal landscaping.
Forget the sprawling yard! This delightful home offers all the charm you need.
Minimum lot dimensions: 20 feet by 20 feet.
Sims 4 House Layouts: Final Thoughts
I trust your search for Sims 4 house layouts was fruitful, and you discovered the perfect design for your next creation.
Weather you envision a traditional suburban house or a rustic farmhouse, a dream home exists for every taste and financial plan.
No matter your choice, each of these homes boasts such charm that anyone would dream of owning one. You simply can’t make a bad decision.


Leave a Review